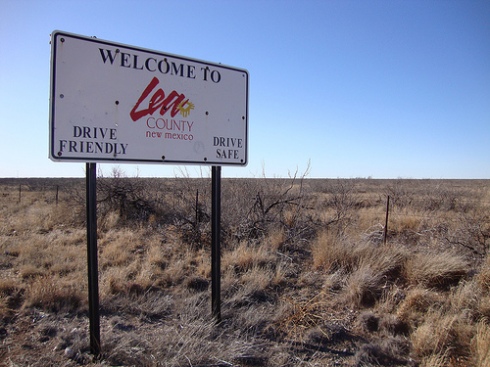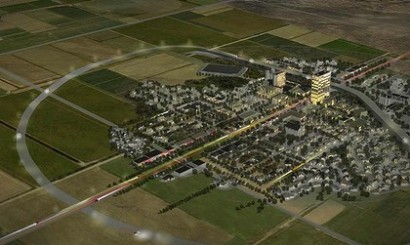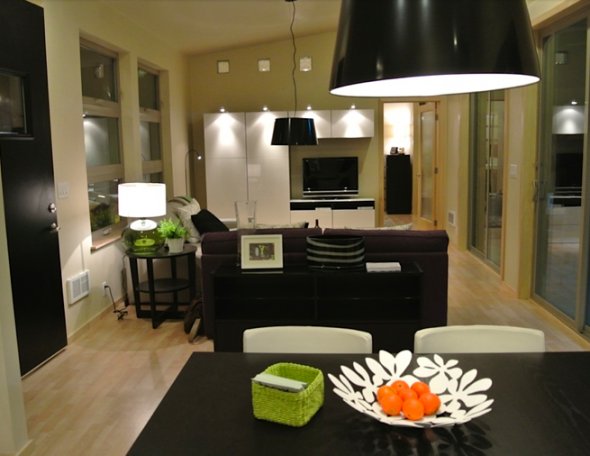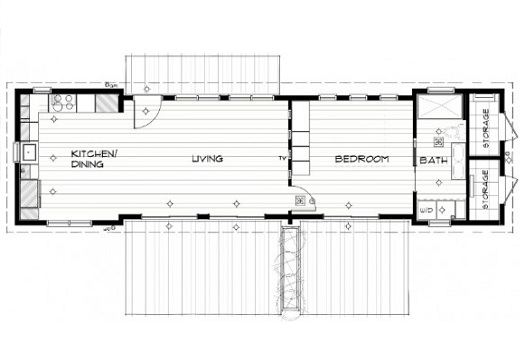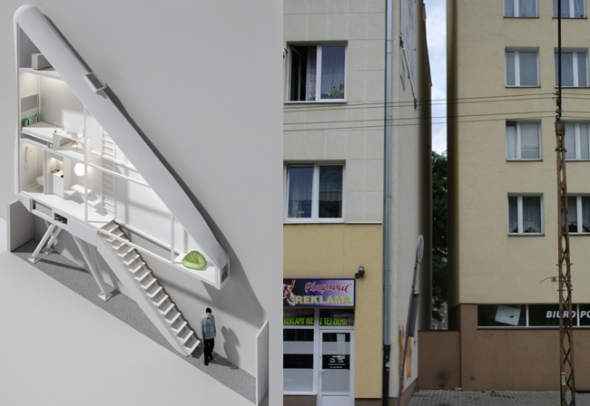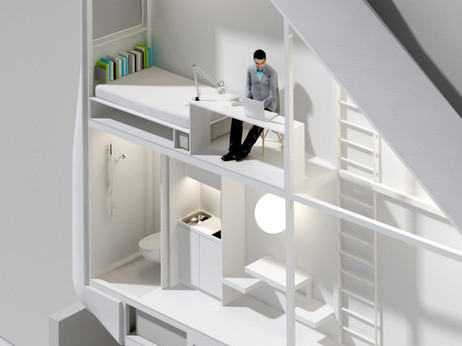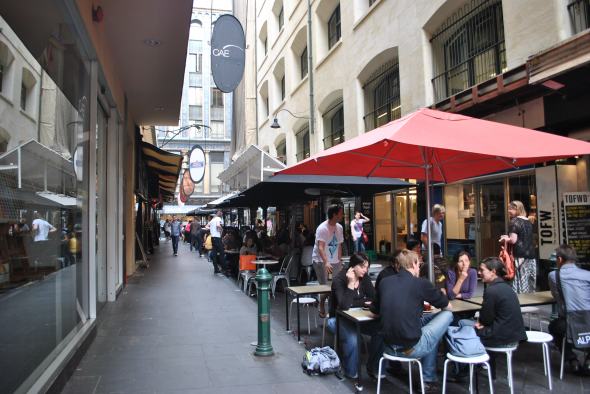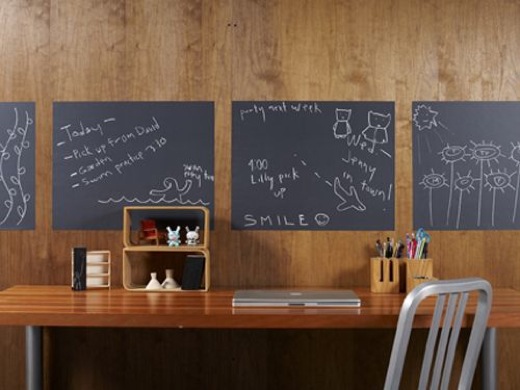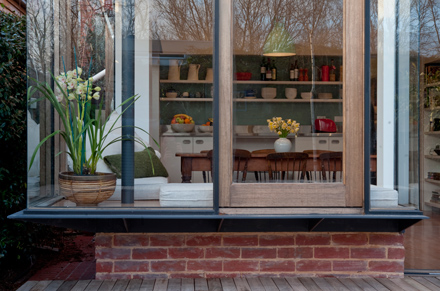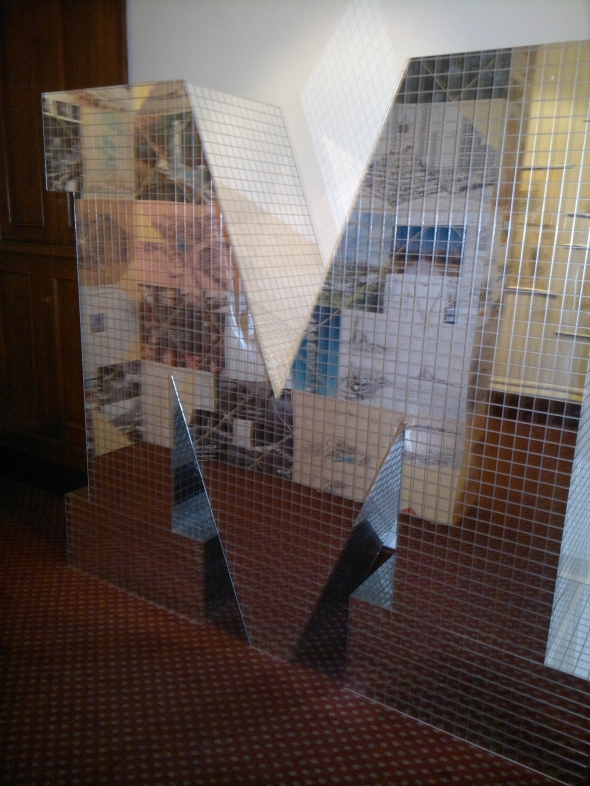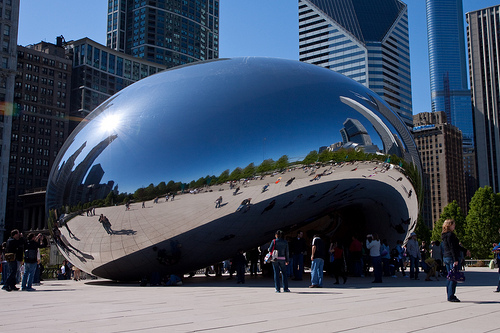a real life sim city… but no-ones home.
Posted: May 10, 2012 Filed under: architectural reviews, cities, design, environmental, international reviews, landscape architecture, local design and planning, population increase, suburbs, urban sprawl | Tags: lea county, new mexico, research, urban planning Leave a commentremember playing sim city and you would create a city from scratch just for the hell of it…. well guess what where not in cyber space anymore…
A new City in Lea County near Hobbs, New Mexico is being planned. This City will have no residents, but will be a fully functioning city. What the? I mean amazing… (?)
When many of us live in cities that don’t function propely at the moment, its interesting to see one that does function properly but no one lives in it!!!
All in the name of research i guess you could say….
thinking inside the box…
Posted: May 10, 2012 Filed under: architectural reviews, design, environmental, internal building design, international reviews, local design and planning, small houses, suburbs, urban sprawl, zoning | Tags: design, diy, home, housing affordability, housing market, ikea, ikea flat pack 3 CommentsIkea has done it again… a fold up house (flat pack housing)! While I want to hate this idea, I surprising like it. It’s different, affordable and will contribute to housing affordability. Now… which house was mine again…?
sick suburbs
Posted: April 2, 2012 Filed under: cities, design, environmental, local design and planning, melbourne, population increase, suburbs, urban sprawl, zoning | Tags: great australian dream, health, traffic congestion problems, transportation, urban growth boundary, urban sprawl Leave a commentA recent article in The Age (Sick Suburbs) questions whether our suburbs are making us fat. The article explores the ‘poor’ urban planning of the ever sprawling Melbourne and questions if our suburbs are creating ‘obesogenic’ environments that promote weight gain.
Well, an article such as this doesn’t come as a surprise. I can imagine living out in the suburbs of Melbourne, somewhere like Point Cook, is completely isolating. If you don’t have a car, you’re not going anywhere. However I don’t think it’s just our suburbs that are making us fat or sick. I think it’s an individual choice how to exercise and eat well. I live in the inner city and I don’t own a car. Yes I do walk a lot, to public transport, to the shops etc. But I also have to exercised in order to keep my body healthy, I think there is the opportunity in the suburbs to keep yourself fit and healthy regardless of if you have a car or not. That said, i am all for the improvement of urban planning practices to promote healthy living and lifestyle changes… but don’t think urban planning can be blamed solely for peoples health.
Now to the real issue… yes that of urban sprawl. It’s evident that the ever expanding urban growth boundary is not sustainable and building upwards not out is the right choice. However I do feel that there are social issues driving this growth boundary expansion and the demand for continuous growth in these areas. It all goes back to the great Australian Dream. Families don’t want to raise children in an apartment or live in areas that have constant traffic congestion problems. Australians want their own house + land and many are simply buying into these dreams. They are however then left with the consequence of having no real local services and having no choice but to contribute to the traffic and environmental problems associated with private car ownership by living a great distance from work and facilities.
I don’t know the answer to this one, I do know that I don’t want to live in the suburbs of a sprawling city. It’s a case of dreams vs reality and a case of things being not quite what they use to be….
smaller and smaller
Posted: February 25, 2012 Filed under: architectural reviews, architecture, cities, design, internal building design, international reviews, local design and planning, small houses | Tags: apartments, design, mcmansions, polish architecture, small houses, small spaces, warsaw poland 2 CommentsI recently bought a book called ‘Houses for Small Spaces’ by Gary Takle.
This book provided examples of small inner city homes. Each of the case studies were interesting, well design residences however one that was completely out of the box was the Keret House by Centrala.
The Keret House is a 14.5m2 house which varies from 1.22m to .7m wide. This house is set to be the smallest house in Warsaw, Poland… and possibly the world!
The building includes retractable stairs which provide access, two floors of living spaces, a skylight and a window on the front facade.
It made me think about all the waste we have in society today (well i can speak for Australia at least) and the unsustainable trend for these terrible McMansions…
This design demostrates the small space required to create a home… im not sure if all my shoes and clothes would fit in it… but im still loving the idea!!!
laneways…
Posted: February 17, 2012 Filed under: design, international reviews | Tags: laneways, melbourne, melbourne city Leave a commentMelbourne has established itself as the laneway capital of Australia. There are many secret and not so secret laneways all over the city which bring a hidden life to this trendy city. I think it’s fair to say that Melbourne’s laneways completely surpass Sydney’s but you can’t say Sydney isn’t trying…
an inside idea…
Posted: February 7, 2012 Filed under: architectural reviews, architecture, design | Tags: interior design Leave a commenta fellow blogger has posted some interesting ideas about chalkboard walls around the house and well chalkboards everywhere actually… what a fresh idea & so useful… I particularly love chalkboards against timber walls…
that timber feel
Posted: February 7, 2012 Filed under: architectural reviews, architecture, design, local design and planning | Tags: inner city location, kitchen renovation, melbourne architecture, nest architects, renovations Leave a commentI discovered a new architect today, nest architects. I loved the renovation they have completed at Canterbury Road in Melbourne. I love timber framing of the day bed and the rustic kitchen renovation. The contrast of red brick against the timber framing provides a country feel in an inner city location.
Check out their furniture and other installations!
unique indeed… dubai towers
Posted: February 3, 2012 Filed under: architectural reviews, architecture, design, international reviews | Tags: dubai architecture Leave a commenttentacles perhaps……
landmarks & legibility
Posted: February 3, 2012 Filed under: architectural reviews, architecture, competitions, design, local design and planning | Tags: architecture, design competitions, five elements, legibility, melbourne, opera house, sydney opera house Leave a commentI recently visited an exhibition in Melbourne titled ‘Missing the Mark’. This exhibited a competition which was held in 1967 which invited architects, planners and designers to design a landmark for Melbourne.
Having studied Lynch’s five elements of legibility, landmarks are readily identifiable objects which serve as external reference points. A landmark can really make a city & if this competition had awarded a winner (a prize was never given and no project chosen or built), then Melbourne may well have a landmark as recognisable as the Opera House.
A few of the interesting entries…. including a giant ‘M’, a oversized column, a number of large spaceships, a high standing aquarium filled with sharks and the list goes on…
and just a quick look at my favourite landmark in the world…..
