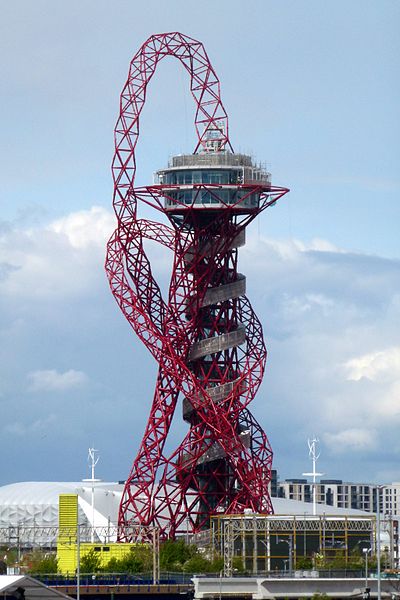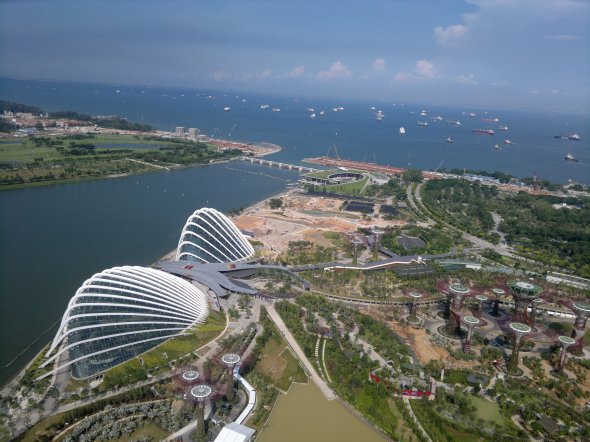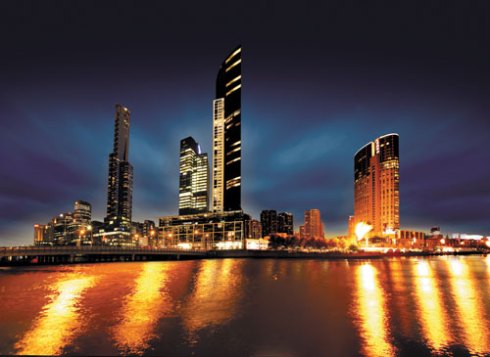you’ll need your shades for this one….
Posted: November 2, 2012 Filed under: architectural reviews, architecture, cities, design, environmental, international reviews, population increase, small houses, urban planning | Tags: deisgn, melbourne, sunlight, towers Leave a commentAnd here we have it…. the best keep secret in development and design, the residential heliostat.. huh?
As Wikapedia would say:
‘A heliostat (from helios, the Greek word for sun, and stat, as in stationary) is a device that includes a mirror, usually a plane mirror, which turns so as to keep reflecting sunlight toward a predetermined target, compensating for the sun’s apparent motions in the sky.’
This is a developers first attempt in Melbourne to pull of a heliostat proposal. The developer in this instance also put forward a proposal last year in Wills Court for a new tower which was thrown out by the Tribunal for its light sharft, which could not guarantee adequate light to apartments.
Is this another example of a developer trying to fit too much on to a site… I think it just might be…
ArcelorMittal Orbit… what do you think?
Posted: August 3, 2012 Filed under: architectural reviews, architecture, cities, competitions, design, international reviews | Tags: arts, London 2012, london olympics, travel, urban planning Leave a commentWhile Olympic fever is about, I thought I’d put it out there- what do you think of the ArcelorMittal Orbit?
Some quick history- it was decided that a piece of public art was needed for Olympic Park and designers Anish Kapoor and Cecil Balmond designed the structure we have all seen over the last week. What do you think of this piece of art, which is Britians largest?
A quick Wikiapedia search provides the following information about the deisgn and its influence:
I personally think it looks like quite the rollercoast…. wouldnt that be fun! Now while i personally don’t love it, I remember that the Effile Tower wasnt liked at the begining and locals wanted it taken down… so maybe public art grows on people?
not such a secret garden…
Posted: July 4, 2012 Filed under: architecture, cities, competitions, design, international reviews, landscape architecture, singapore, urban planning | Tags: landscape architecture, urban planning Leave a commentGardens by the Bay has just opened this week in Singapore- adjacent to Marina Bay Sands.
I was recently in Singapore in May and took a number of photos from the Marina Bay Sands observatory:
This project was an international design competition, with more then 170 firms submitting proposals. The project was won by British based consultants Grant Associates.
Not only are the gardens visually stunning, but they fosters strong sustainability concepts which are demonstrated in the two glass biomes conservatories, which replicate the cool-dry climate of the Mediterranean and semi-arid sub-tropical regions and the cool-moist climate of the Tropical Montane region. Find out more about sustainability here.
Singapore is already characterised by well kept gardens, immaculate streetscaping and exceptional public spaces. This project only contributes to this City of Gardens.
I have included a few recent pictures (borrowed from dezeen.com):
seoul, korea
Posted: June 1, 2012 Filed under: architectural reviews, architecture, design, international reviews | Tags: architecture, simplistic design, steven holl architects Leave a commentI love the use of materials in this simplistic design- by Steven Holl Architects.
is planning a first world problem?
Posted: May 29, 2012 Filed under: architecture, cities, design, environmental, melbourne, urban sprawl, zoning | Tags: objection, third party rights of appeal, tribunal Leave a commentI have started to ask myself the question- is planning a first world problem?
The Victorian Planning System covers everything from retaining the established character of an area, to ensuring no overlooking occurs to dictating the number of shrubs you need in your yard. The planning system also controls front setback, side setback and walls on boundaries and in some instances the colour you paint your fence.
So some quick background:
In Victoria, the planning scheme is ‘fair’ for both the applicant, objector and responsible authority. There is the opportunity to provide supporting information, advertise the application, meet with all parties to discuss and then once a decision has been granted, there is the opportunity to appeal the decision. In Victoria (unlike other states in Australia), a third party re: an objector has the right to appeal the Council’s decision.
Now for the interesting part- anyone can appeal a decision and take it to the Tribunal for a small fee ($300 or so). This means that a multi-million dollar development, which will contribute to the cities housing supply, diversity and affordability, is put on hold for up to a year (or more), while the application is reviewed by the Tribunal.
This has resulted in neighbours, who are sometimes just unhappy with any development, challenge it at the Tribunal. Or it allows neighbours to object on small issues such as overshadowing, neighbourhood character impacts, private open space or landscaping.
Are Australians becoming too sensitive and are we really offended by the built form around us?
Has the Planning System lead Australians (or Melburnians) into have unrealistic expectations? We think we deserve a say on the impact a building will have on the established character or the visual bulk that will result from a 3 storey building (next to a train station!).
Let’s take a step back.
Australians are very lucky. Yes we have beautiful neighbourhoods and lovely homes in them. But we’re no Europe. We don’t have dwellings and buildings which date back to the 15th Century. Our protection of the built form has gone too far. In Europe, the street is often invited in the private realm of someones home. You can see through windows, into balconies and the small lane ways are often overshadowed. That’s just life and I think the planning system in Australia and the level of control an objector has is over the top.
I think it’s fair to say, if your overwhelmed by a three storey building in your street and offended by the use of materials- that really is a first world problem…
closer then you think…
Posted: May 29, 2012 Filed under: architectural reviews, architecture, cities, design, melbourne, zoning | Tags: high rise, inner city living, overlooking, privacy Leave a commentI wanted to re-blog an article post from Crikey…How close is too close? which also sums up the current situation in Melbourne- its makes for some interesting reading…
going places
Posted: May 29, 2012 Filed under: cities, design, environmental, international reviews, suburbs, urban sprawl | Tags: healthy communities, neighbourhood, new york times, sustainable communities, travel, walkability Leave a commentFinally… being able to walk around your neighbourhood and not have to drive is worth more- as this interesting article from The New York Times tell us…
Now I think that’s a step in the right direction!!!
staring back at you
Posted: May 14, 2012 Filed under: architectural reviews, architecture, cities, design, melbourne, urban sprawl, zoning | Tags: amenity, high rise, inner city living, views 2 CommentsWithin Melbourne there is on-going talk about people who are residing in high rise buildings losing their view to newly built towers next door. The Age has another artcile in today’s newspaper about the loss of these views but also the loss of privacy. One resident of Freshwater place is concerned about the 592 luxury units which will look into his apartment. I think this battle is just going to continue and unfortunately its just bad luck for those who have bought in the city and now face a tower, just like theirs, staring back at them. Maybe the only answer is better curtains?
living in small places
Posted: May 11, 2012 Filed under: architectural reviews, architecture, cities, competitions, design | Tags: Australia Interior Design Awards, Best of State Residential Design, Harry Seidler, residential apartments, small spaces 1 CommentI recently wrote an entry about houses in small spaces. I have since found (i’m a little late on this one- it one the Best of State Residential Design category at this years Australia Interior Design Awards) this amazing Potts Point Apartment, which is one bedroom apartment in Sydney which is located in a Harry Seidler building. The challenge in this 38sqm apartment was to adapt it for a growing family…. i think this has been successfully done, what do you think?
raining cats & dogs
Posted: May 10, 2012 Filed under: architectural reviews, cities, design, environmental, international reviews, melbourne, pet ownership, suburbs | Tags: animals, density, nature, pets in the city, travel Leave a comment
Do you have to lose your best friend in order to live up and not out?
With more people living in apartment or higher density housing then ever before, I have been wondering…. what about our pets? I have been researching this topic and have found a Melbourne based website Pets in the City which answers pretty much any question you may have about this issue and whether or not your furry friends can join you if you make a lifestyle change.
I personally believe that certain pets (all cats and most small dogs) can be accommodated in medium or high density housing. Pets in the City details a number of design tips for accommodating pets in the city. Tips for pet friendly houses include shelves for cats, warm spaces (through window design and orientation) for pets to sleep or relax in, access to outdoor areas… and of course ensuring your pet is agreeable to indoor living.
Along with having adequate public space locally and leash free parks to ensure you can exercise your pet, planners and developers can also encourage pet friendly developments. Freshwater Place in Melbourne is an example of a high density development which welcomes pets with an open plan living space which allows cats and dogs adequate space to move.
I have attached a number of great design ideas for incorporating your pet into your apartment or townhouse. The planning system generally allows for these types of modifications, with simple or small changes suggested. After all, high density housing should have to come at the loss of a good friend!!

















